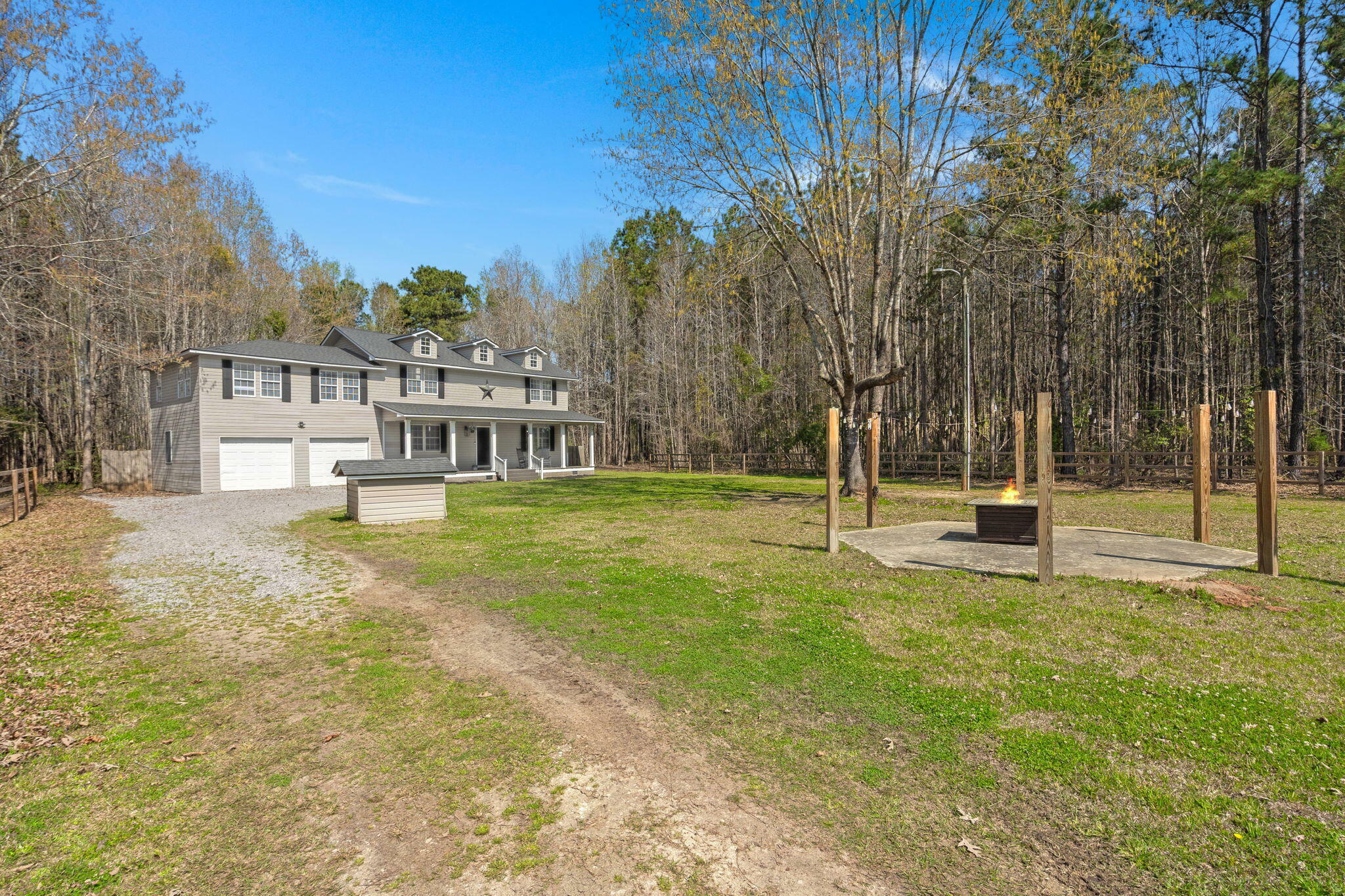


Listing Courtesy of: CHARLESTON / Summerville Sc / Melissa Pugh
240 Pole Cat Way Saint Stephen, SC 29479
Contingent (46 Days)
$415,000
Description
MLS #:
24006758
24006758
Lot Size
0.75 acres
0.75 acres
Type
Single-Family Home
Single-Family Home
Year Built
1997
1997
Style
Traditional
Traditional
County
Berkeley County
Berkeley County
Listed By
Melissa Pugh, Summerville Sc
Source
CHARLESTON
Last checked May 3 2024 at 4:23 PM GMT+0000
CHARLESTON
Last checked May 3 2024 at 4:23 PM GMT+0000
Bathroom Details
- Full Bathrooms: 3
Utility Information
- Sewer: Septic Tank
School Information
- Elementary School: St. Stephen
- Middle School: St. Stephen
- High School: Timberland
Garage
- Garage
Parking
- Covered Spaces :2
Stories
- 2
Location
Listing Price History
Date
Event
Price
% Change
$ (+/-)
Apr 13, 2024
Price Changed
$415,000
-1%
-5,000
Mar 25, 2024
Price Changed
$420,000
-1%
-5,000
Mar 17, 2024
Original Price
$425,000
-
-
Estimated Monthly Mortgage Payment
*Based on Fixed Interest Rate withe a 30 year term, principal and interest only
Listing price
Down payment
%
Interest rate
%Mortgage calculator estimates are provided by Realty ONE Group and are intended for information use only. Your payments may be higher or lower and all loans are subject to credit approval.
Disclaimer: Copyright 2024 Charleston Trident MLS. All rights reserved. This information is deemed reliable, but not guaranteed. The information being provided is for consumers’ personal, non-commercial use and may not be used for any purpose other than to identify prospective properties consumers may be interested in purchasing. Data last updated 5/3/24 09:23



This home not only offers a two car attached garage, but an additional workshop outback with full power for all of your weekend projects!
Whether you enjoy lounging on the sitting porch with a morning cup of coffee or hosting unforgettable gatherings in the vast outdoor space, this property offers endless opportunities for outdoor living and entertaining. Schedule your showing today!